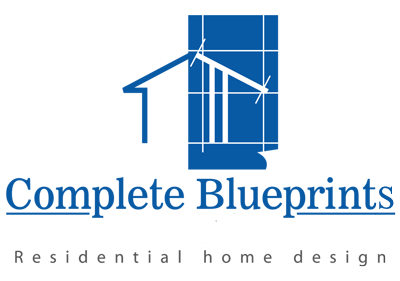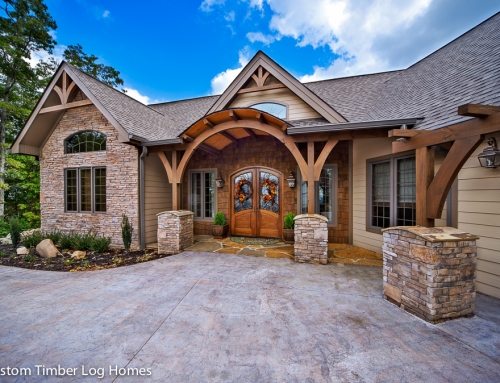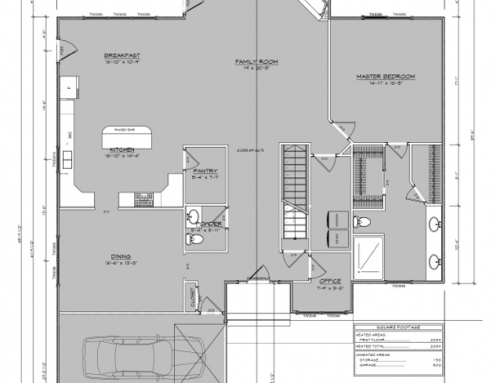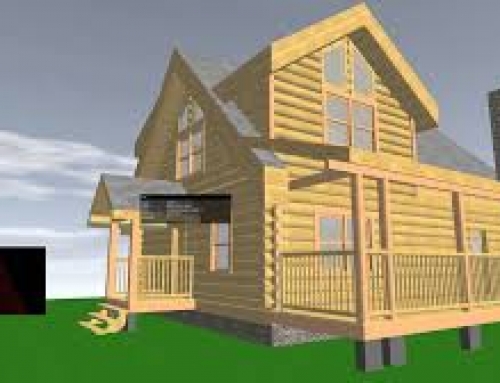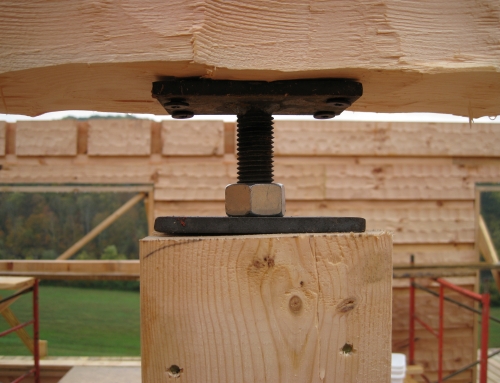The entire design and building community is still working to grasp what BIM, or Building Information Modeling actually is, and how it is used. This short video originally posted by Graphisoft (The maker of ArchiCAD) does a good job at explaining what it is, and even how it is used. In short, BIMx can be a great tool for feedback and design.
For homeowners, BIMx is a great collaboration tool to help communicate design aspects of each home. Gone are the days of misreading blueprints, as the home is viewed in 3D walkthrough form via a small file provided by the designer or Architect.
For engineers, mech systems installers, etc. the collaboration becomes a better way to transfer information and ideas between professionals. This helps keep oversight down to a minimum by eliminating the issues of updated vs non-updated design, and speeds up the process of blueprint creation while keeping design oversight down to an absolute bare minimum.
BIMx Docs also provides a print alternative to traditional blueprint illustrations and saves on paper, toner and other items which shouldn’t be needed until actual construction begins on the project.
Take a look at the video below for a simple overview of the BIMx systems.
