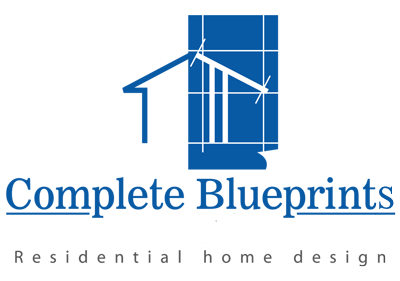 Obviously, as with anything, the size and detail of the home makes the answer very tough to pin down.
Obviously, as with anything, the size and detail of the home makes the answer very tough to pin down.
For a typical home of about 2000-3000 sq ft, we can usually turn the draft of the design back out to you in approximately one week.
Time of year can make this vary a bit, so if time is tight, it is always best to contact us to be sure we can get what you need in the time allotted for your project.
What is needed from the client is a general idea of the home style, room sizes and functions, or a picture of an existing structure with a rough line drawing of the floor plan. We see all kinds of these, so even if this is scratched out on a notebook sketch pad, we should be able to work with anything you provide.
Things to bring, if you are planning on visiting our drafting office, or visiting via virtual meeting:
1. Ideas sketched out or clipped from magazines (keep in mind we don’t copy plans, but we do put all of your ideas into a custom design just for you.) If you are meeting with us over the web, these items can be scanned or linked to beforehand. If you need assistance, please feel free to contact our office.
2. Any pictures or details of homes or elements you like.
3. We also require a 50% deposit to get the project on the schedule.
Cost info is a tricky subject. We have the simplest form of estimating we have found on the market, and feel it answers basic info and pricing the best. We charge $0.75 per heated square foot of home for standard construction, and $1.10 per heated foot on log and timber built structures. Porches and decks are typically included in this cost, as are storage areas which don’t need a ton of detail. An example of this pricing is below:
This home is the Kinzel Escape created for Custom Timber Log Homes. It has 1670 sq ft of heated space, 970 down and 700 up. This home in stick built construction would be about 1200-1300 for 5 sets of printed plans, floor plans, elevations, renderings, floor and roof framing plans, permitting needs and cover, etc. In log, with a cutsheet and breakdown detail of the log structure, this home would be about 1800-2000 and would include all of the items above and log and framing diagrams for full construction. As stated before, we can give a quick turnaround on quotes, and it is always best to get a better idea which takes into account areas which may be cheaper than noted above.



 Cover Sheet – Project Info
Cover Sheet – Project Info- Main Floor Plan
- Second Floor Plan
- Basement Level Plan
- Log Wall Cutsheet (If applicable)
- Log Wall Diagrams (If applicable)
- Front Elevation
- Left Elevation
- Rear Elevation
- Right Elevation
- Subfloor Framing
- Second Floor Framing
- Roof Framing
- Full Home Sections (as needed)
- Details
- Standard Details
We provide five full sets of plans for each home we create. Additional copies may be printed for a nominal charge to cover paper and toner.
Each plan is printed on thermal architectural paper with anti-smear and smudge protection, and it delivered with plan protectors to help for bad weather situations during the build process.

