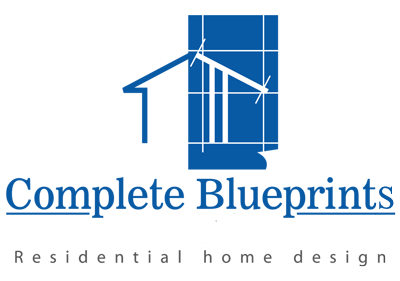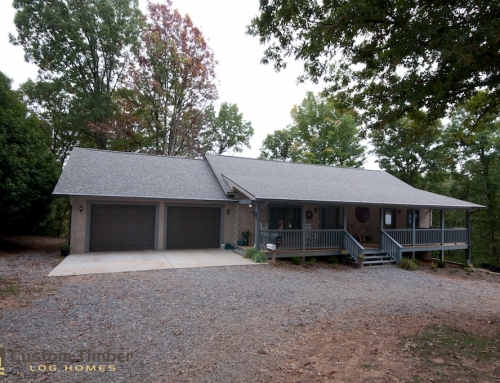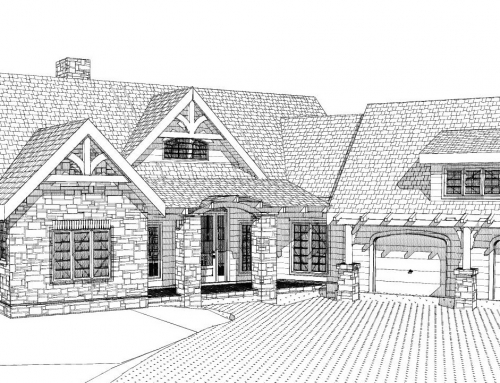The Kinzel Escape Log Home
6 Copy Construction Set: $ 1295
PDF: $ 995
CAD – Modifiable Set: $ 2,250
Make Changes To This Plan – Inquiry
The Kinzel Escape log home plan is very traditional in its layout and design. If you are looking for the ideal log home, this would be the plan for you.
There are two master suites, one on the main level and the other upstairs. Exposed heavy timber beams, a beautiful stone fireplace, and a large, open great room, work together to enhance your log home experience . The kitchen and dining area are open to the great room, which makes this an ideal home for entertaining in a warm, friendly environment. The laundry room is conveniently located on the main floor. The second floor houses a spacious loft area. This versatile space would be perfect as a second living area, a quiet reading nook, or a game loft.
The outside boasts a spacious front porch and a screened-in area at the rear. A convenient breezeway connects the house to the carport.
If the home were built with a basement, the location of the stairs would make this an ideal home to add on extended living or sleeping areas downstairs, as well.
Sample Pages from Plan Set
Have questions about this model? Please use the form below and let us help!
6 Copy Construction Set: $ 1295
PDF: $ 995
CAD – Modifiable Set: $ 2,250
Example Home Built From This Plan



























